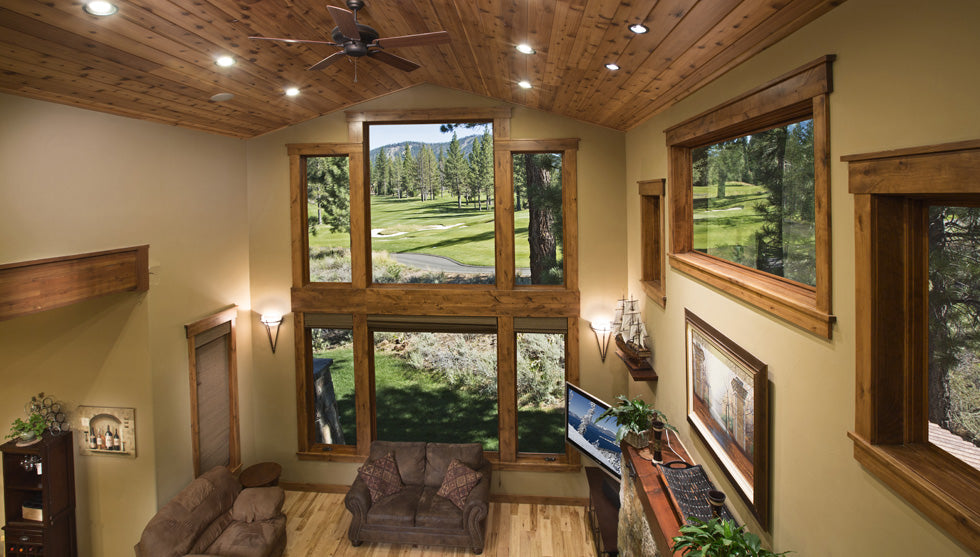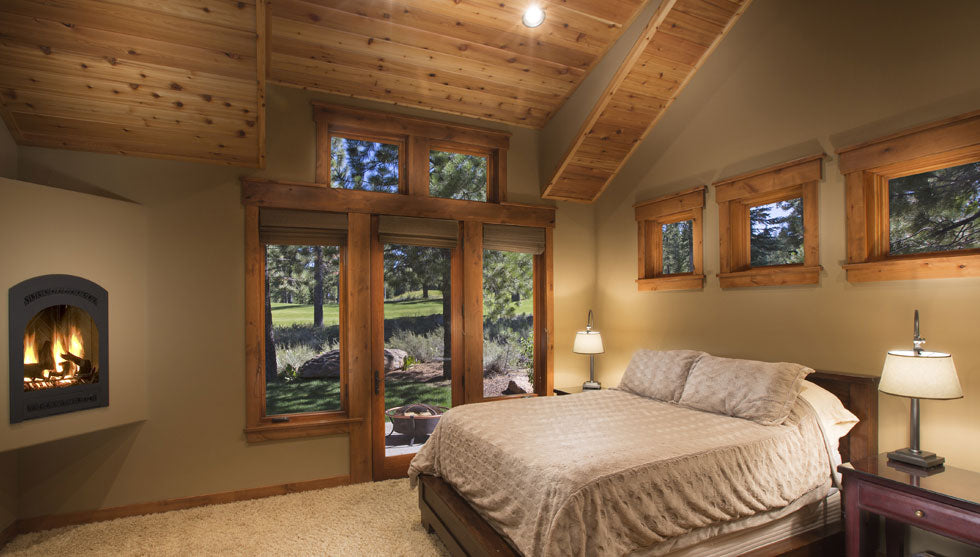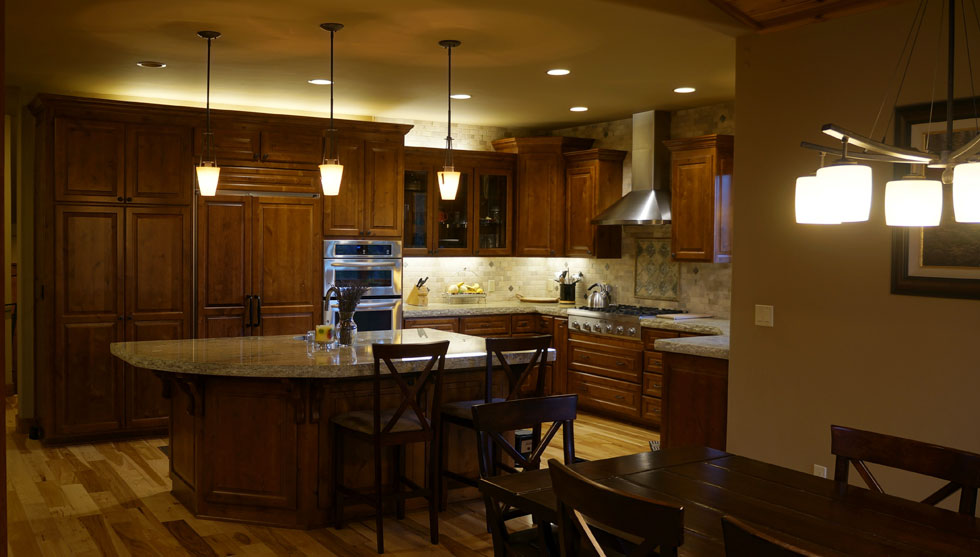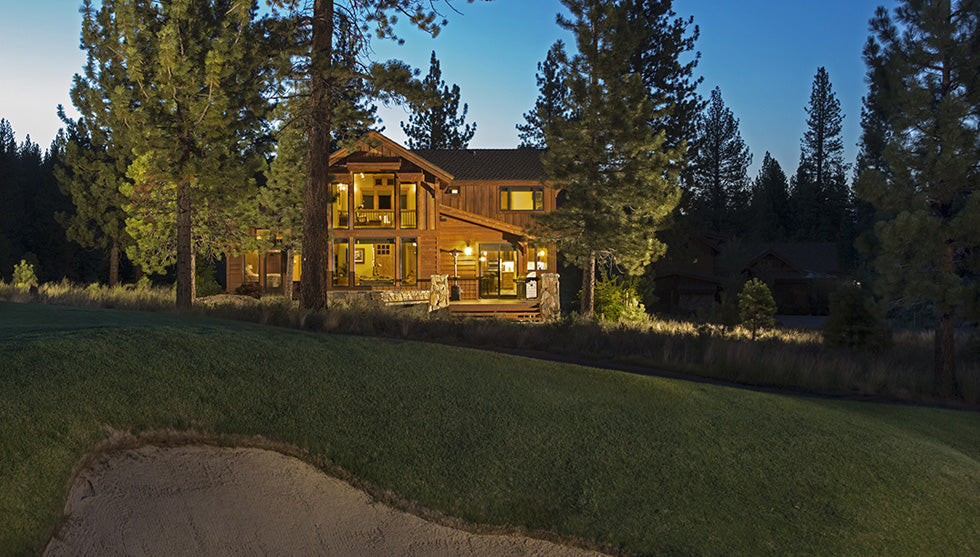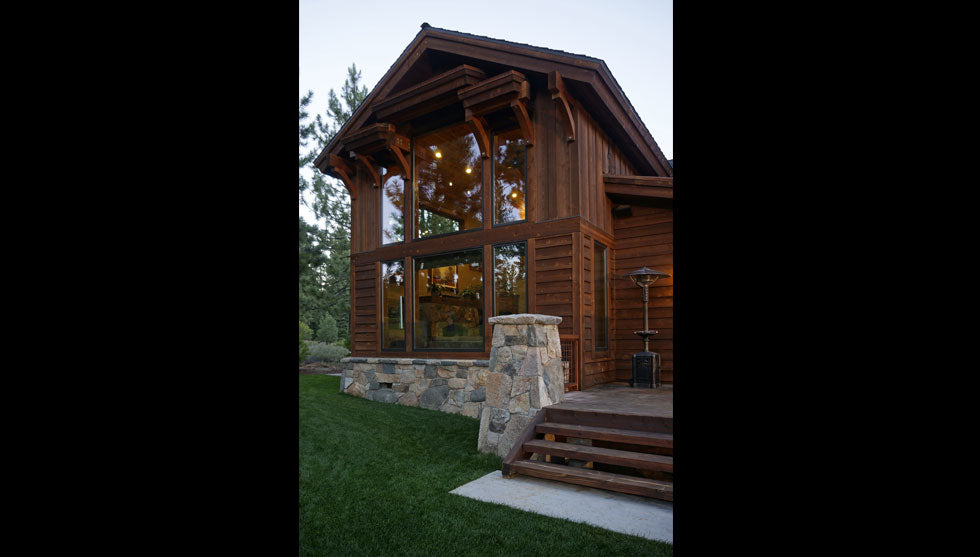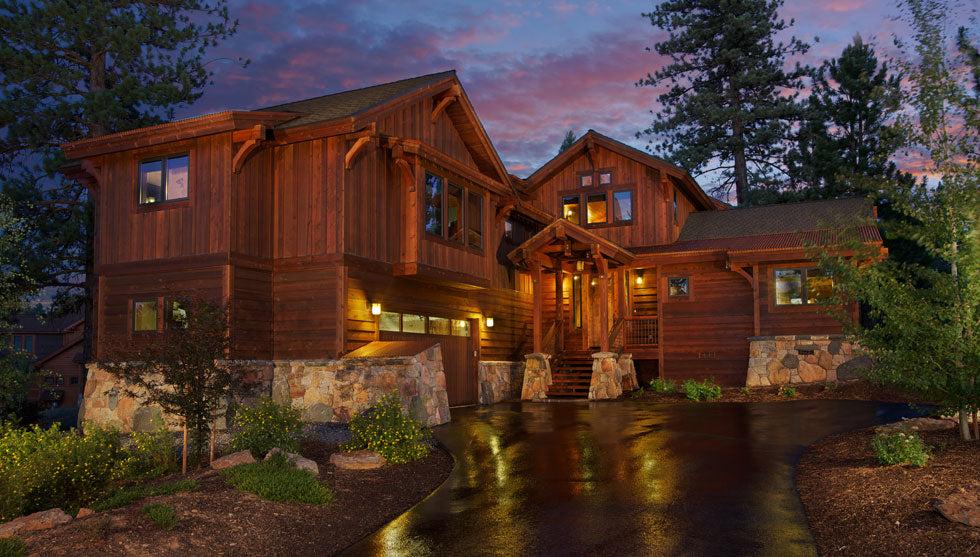
Yates Residence
Project: Yates Residence
Description: Located on a gently up-sloping lot in the prestigious Shaffer’s Mill gated community in Truckee, CA. This home was designed to capture the spectacular views of the private golf course and local ski area while also staying within the owner’s desire for a family-oriented home with intimate spaces. The home is split level with the Entry opening up to the Kitchen, Living, and Dining rooms which blend seamlessly for a warm and inviting ambience that brings the family together.
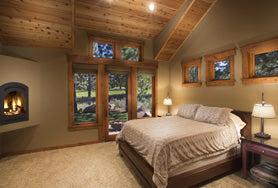
The Master Bedroom is located on the main level and boasts a generous master bathroom with a separate shower and jetted tub. The bedroom also features a quaint corner gas fireplace and a private patio off the rear of the home looking out onto the 6th green.
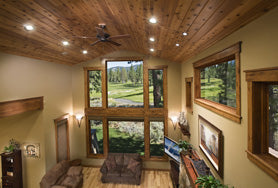
The large picture windows looking out the living room are accented on the exterior with an eyebrow roof designed to relieve the sunny window reflection from overwhelming the golfer’s on the green. The owner Jim Yates of Yates Glass in Truckee opted for a craftsman-style window package for the 3,400 square foot home to take advantage of the lot setting and the breathtaking views.
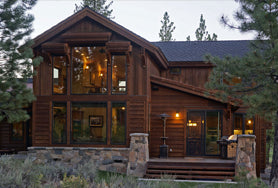
The upper level showcases a cozy entertainment loft over the entry that looks out onto the golf course. A Guest Suite is also located on the upper level and displays beautiful scenic views of Mount Rose and the Sierra Crest.

