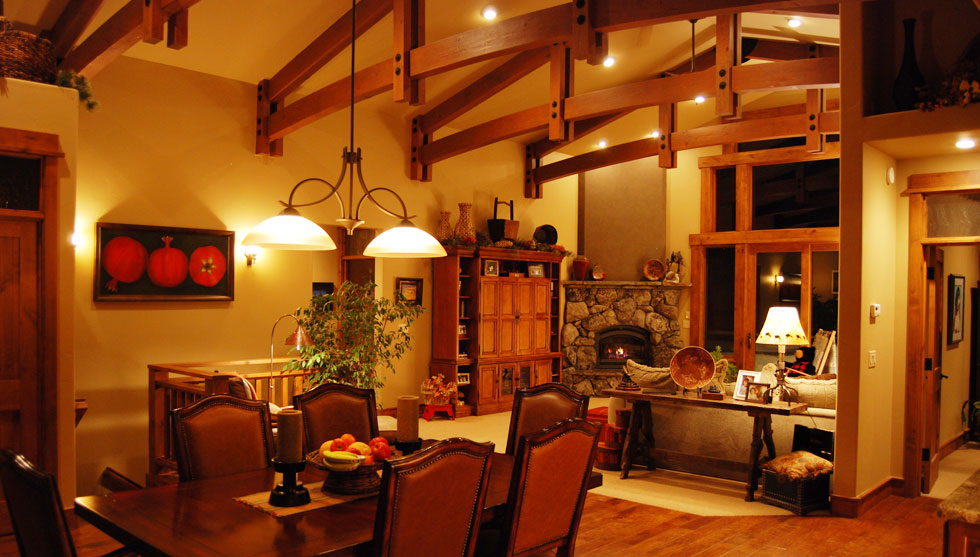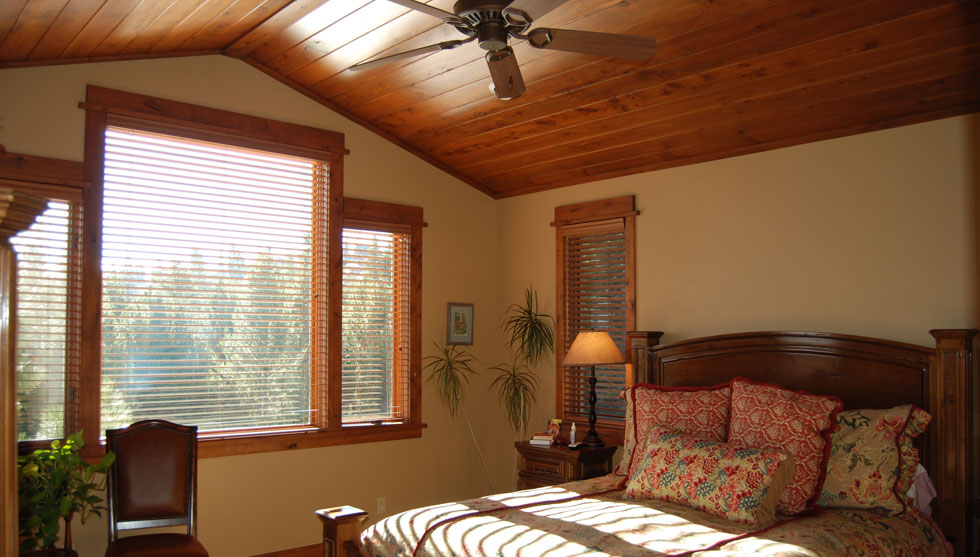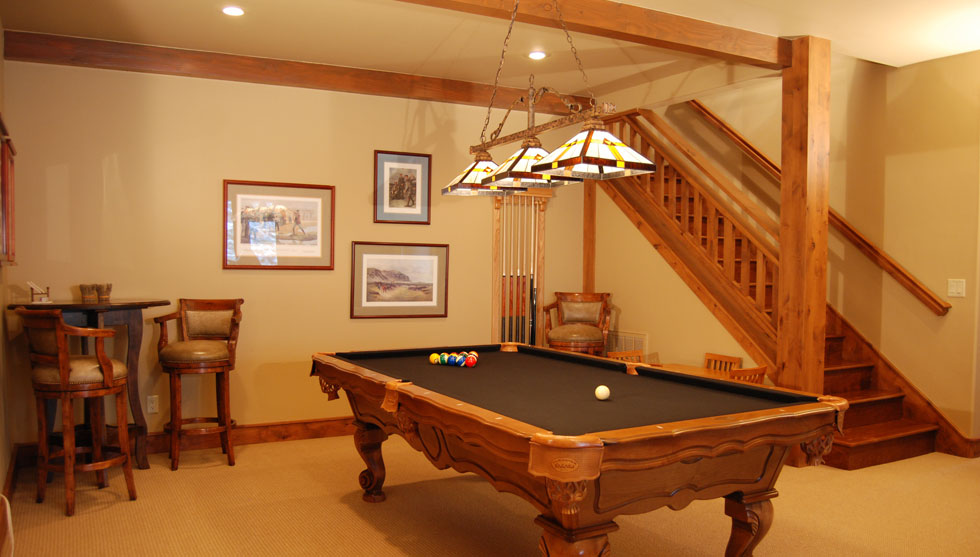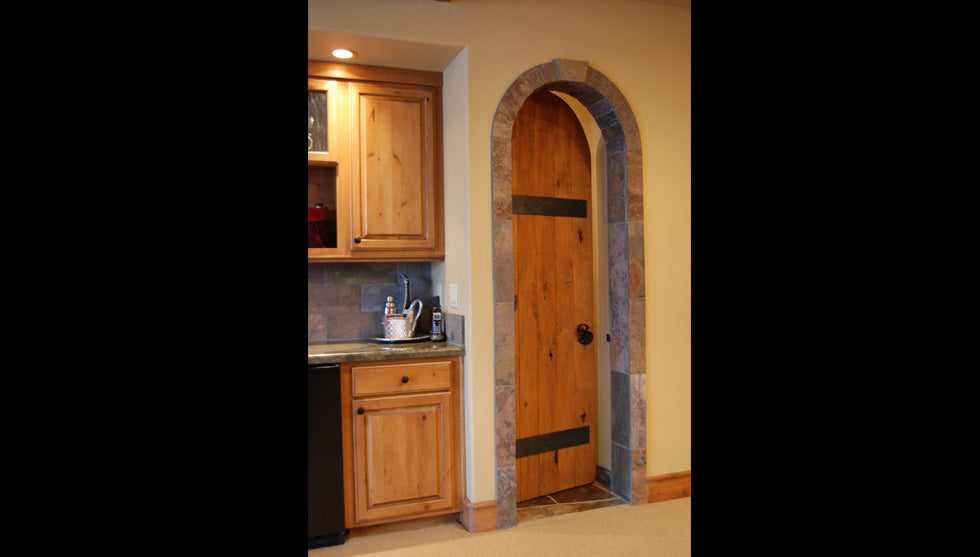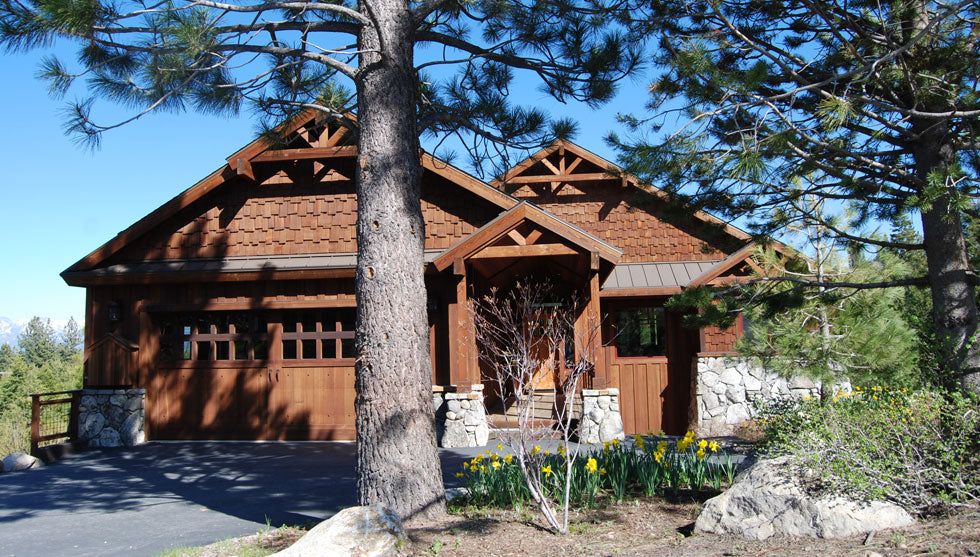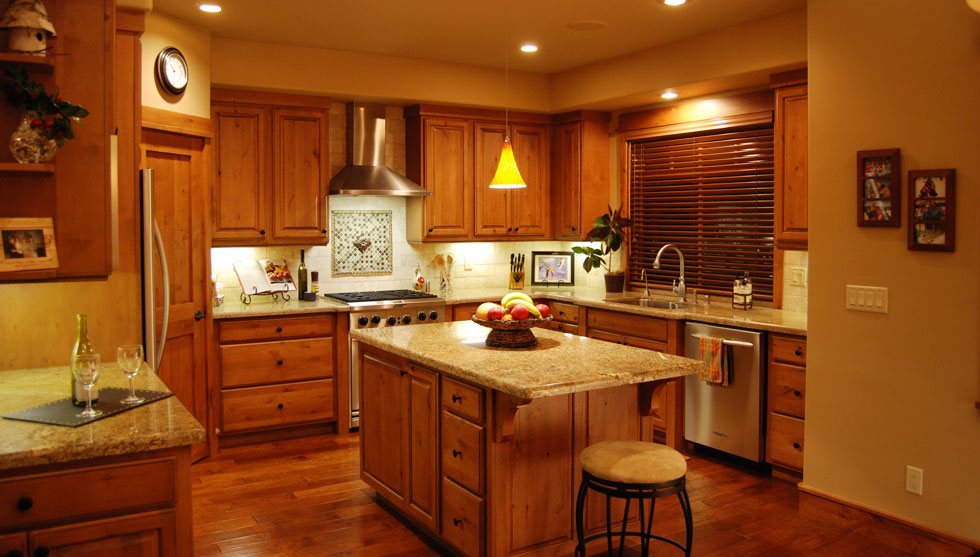
Whitehead Residence
Project: Whitehead Residence
Description: A sophisticated mountain home style greets you upon entry to this elegant home. The expansive Great room features magnificent wood trusses and beautiful mountain views through a wide wall of glass windows framed with stunning broad wood trim.
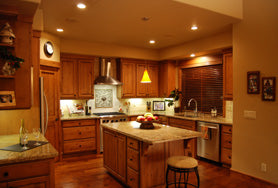
The homeowner opted for neutral, earth-tone colors through-out the home from the hand-hewn wide-plank flooring, to the granite countertops in the kitchen, to the broad window trim and wood-lid ceilings, to the wood beam ceilings on the lower level.
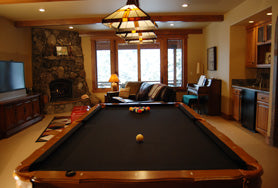
The enormous Family/Game room on the lower level has abundant space for a seating area around a big screen TV, pool table, and a wet bar complete with a spacious wine cellar.
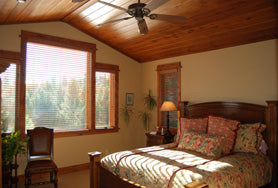
The wine cellar is accessed through a fun and inviting arched doorway which is trimmed with rock in a decorative, medieval fashion.

