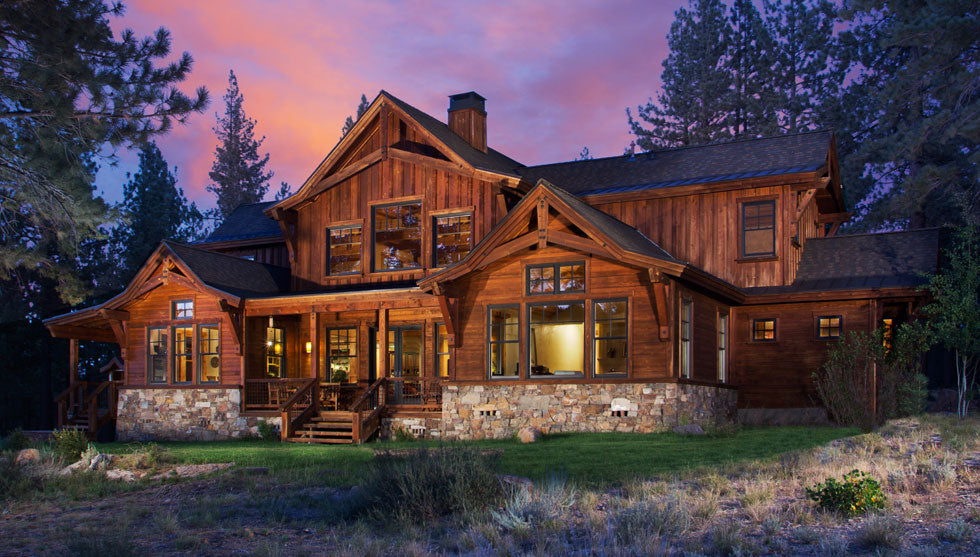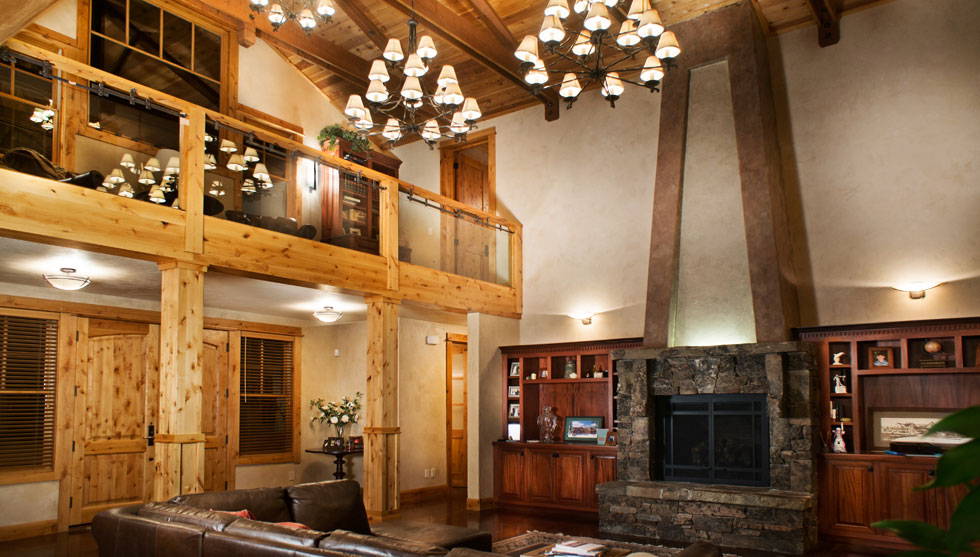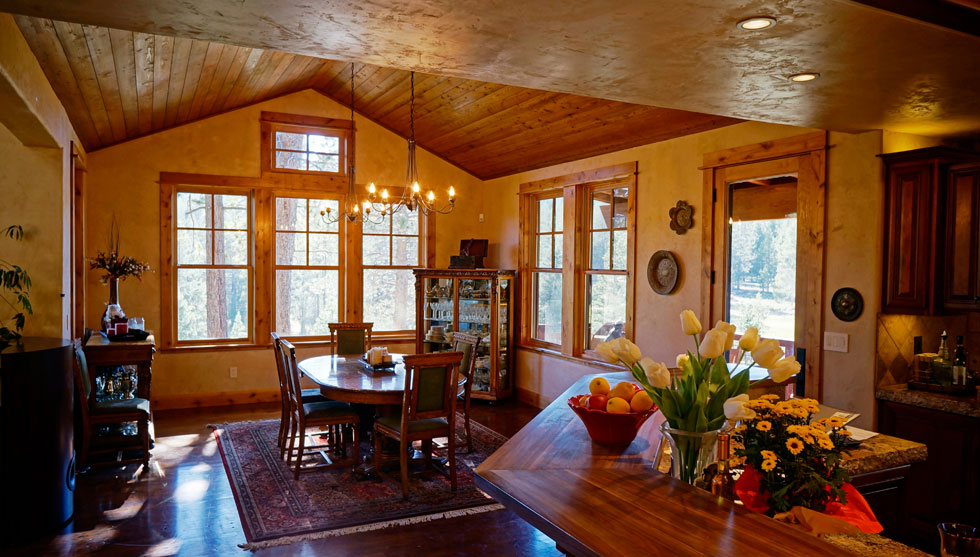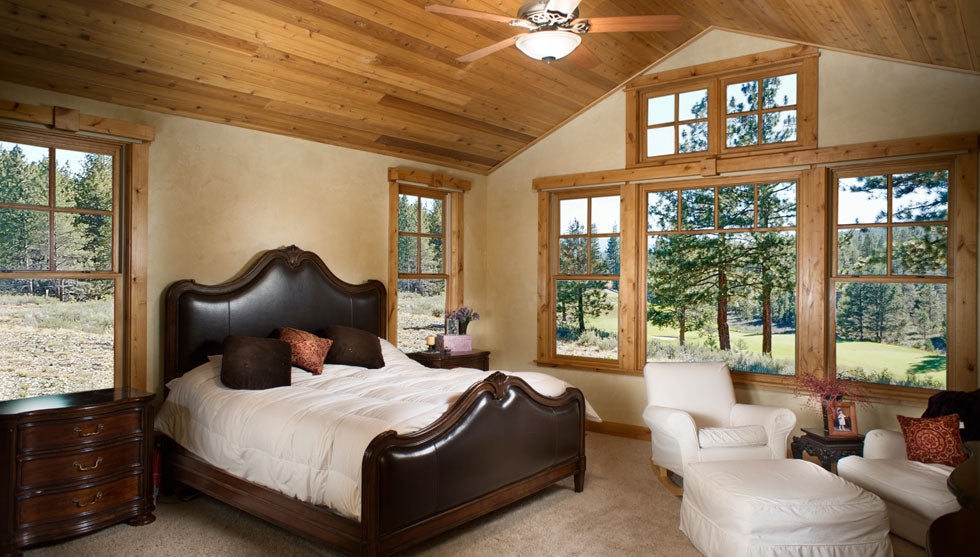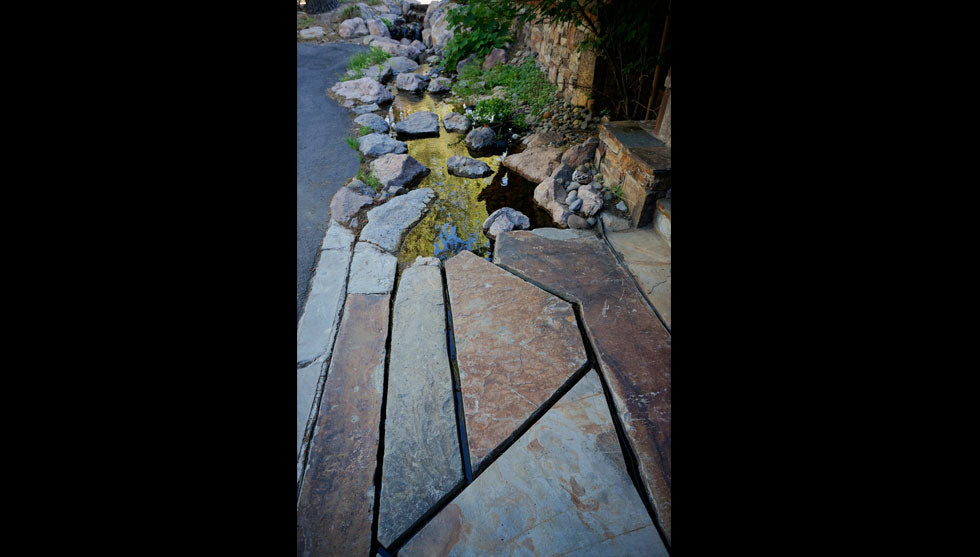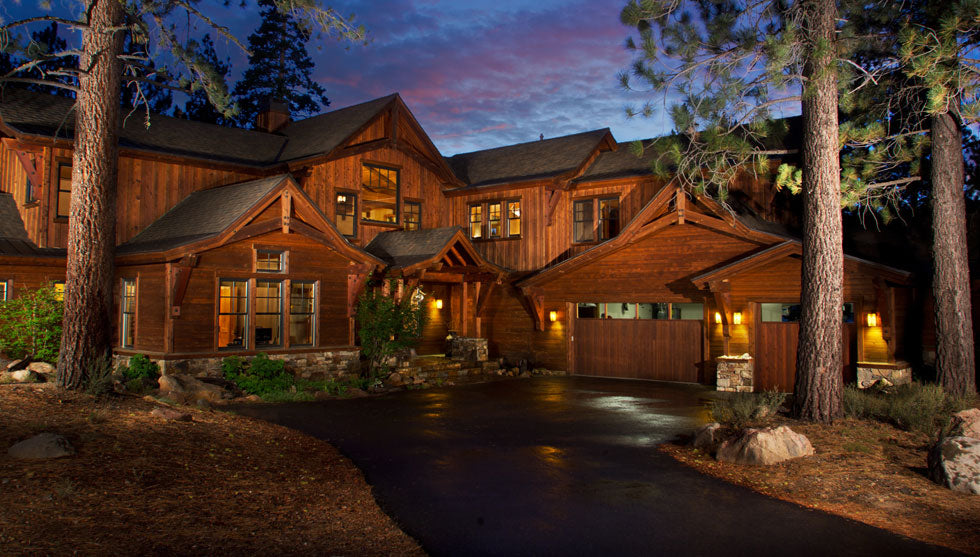
Vaille Residence
Project: Vaille Residence
Description: This lavish home in the Gray’s Crossing golf community in Truckee, CA features many luxuries starting with the enchanting stream at the front of the home that tumbles down the rock landscaping and flows through the granite rock pathway that leads to the entry’s double front doors. The entry opens up to a bright and airy Great Room with windows looking out to the west capturing views of the Sierra’s and the golf course. The interior finish on the walls is an Italian Venetian plaster that gives all the rooms throughout the home a level of sophistication and brightens each space.
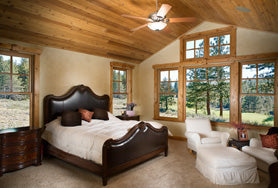
The Master bedroom is spacious yet cozy. The Master bathroom possesses extravagant comforts designed for the utmost in relaxation; an infinity bathtub, granite slab countertops, and a cascading waterfall feature in the shower.
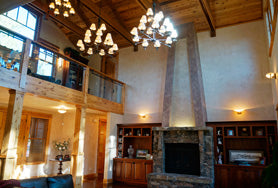
The second level rooms include a Family room with a gas fireplace and wet bar complete with a wine fridge; a Loft, and two Junior Suites. The home also boasts a state-of-the-art Lutron remote-controlled lighting system with room temperature and humidity controls to ensure the most comfortable atmosphere throughout each room in the house.
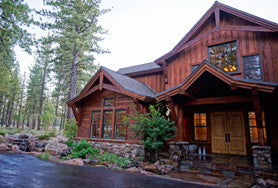
This creative home design was a collaboration with Lake Tahoe Designs and the property owner/builder David Vaille of Vaille Construction in Truckee, CA. Lake Tahoe Designs and Vaille Construction have worked together over the years on many residential designs and commercial properties in the Truckee-Tahoe area.

