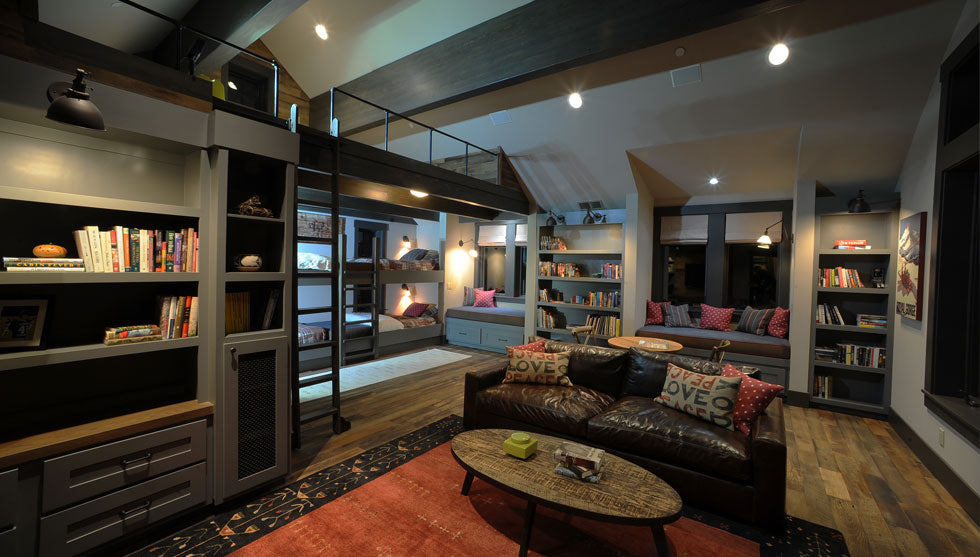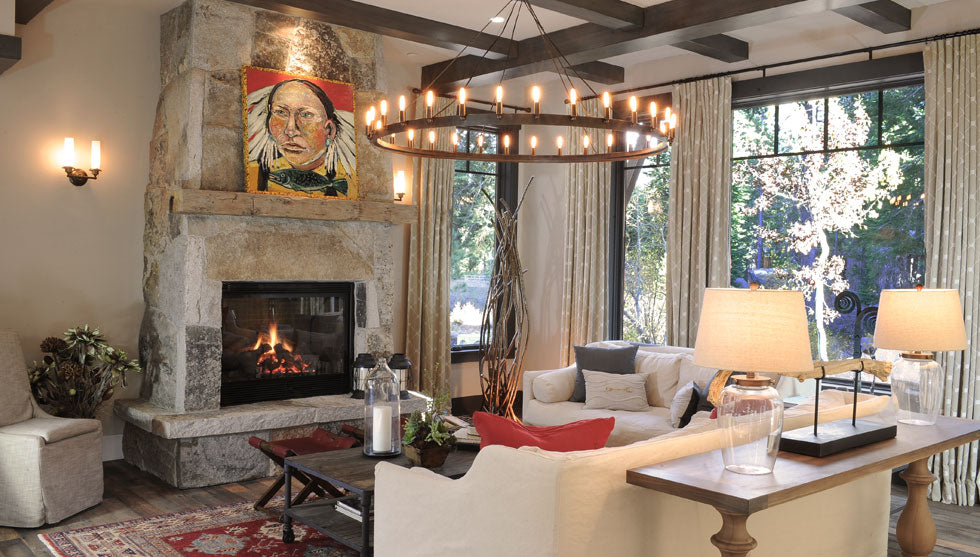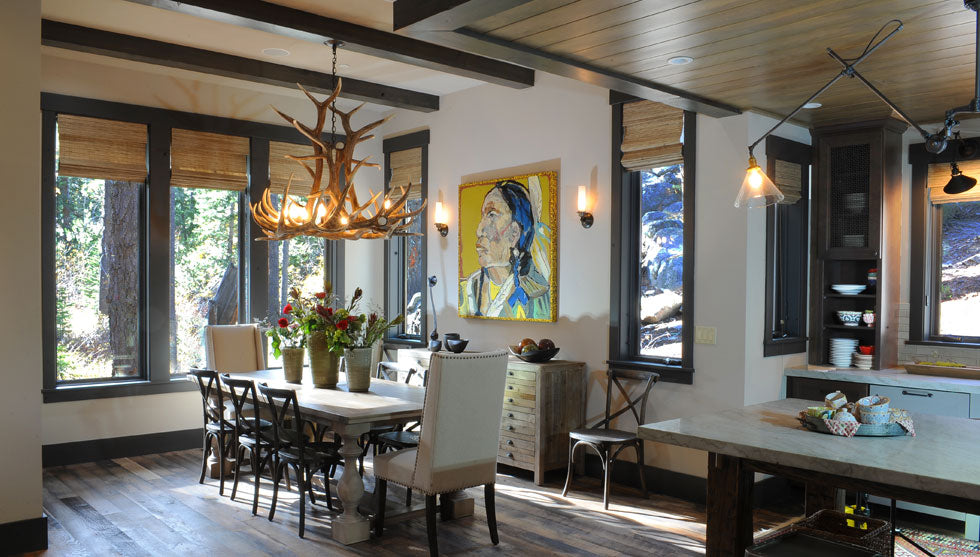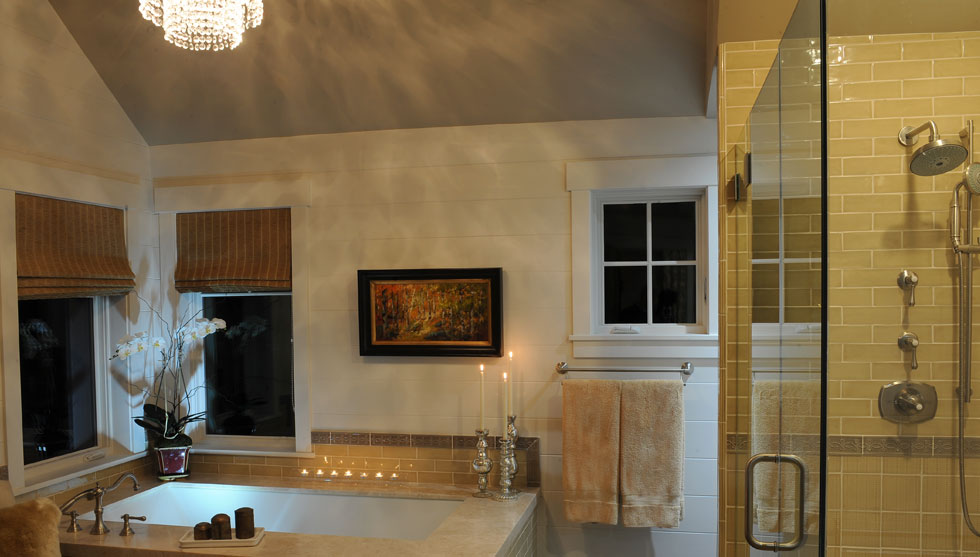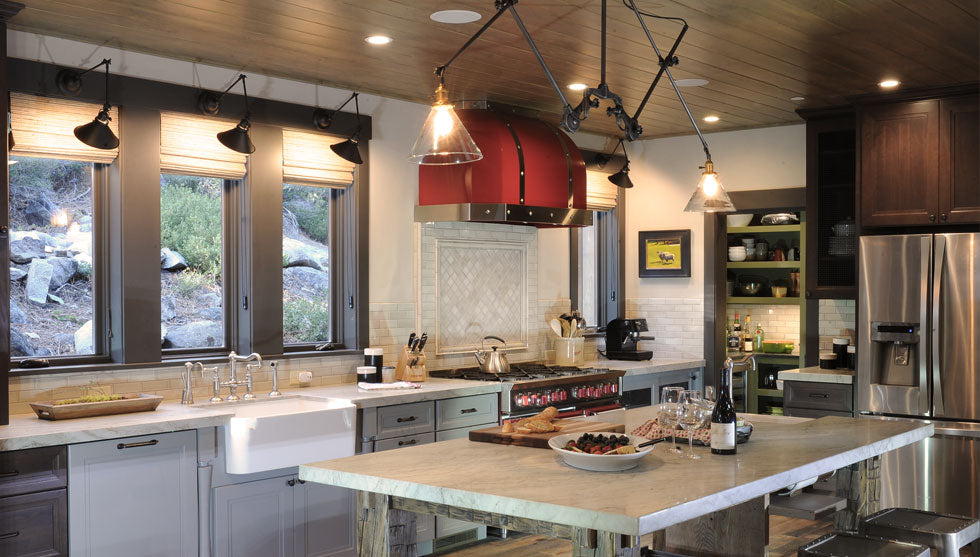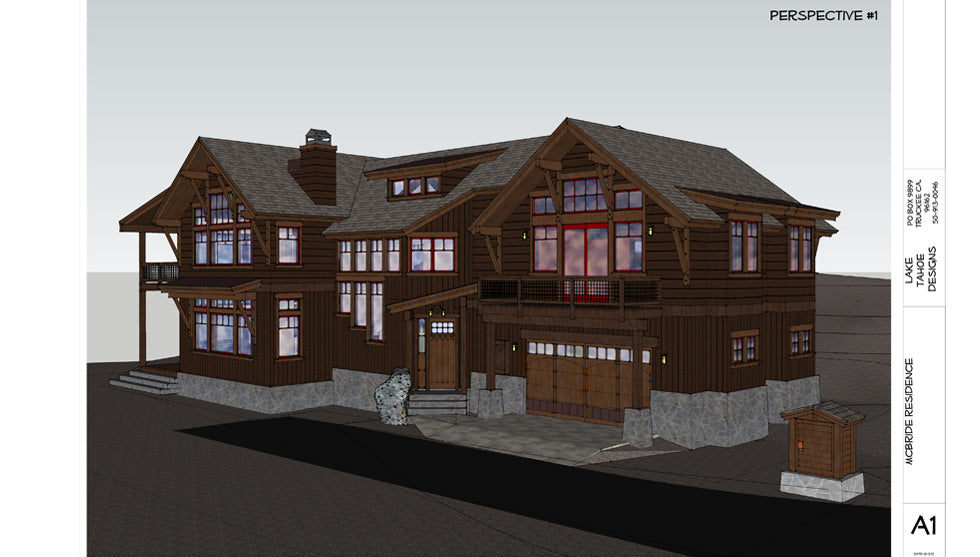
McBride Residence
Project: McBride Residence
Description: This mountain home is located on a gorgeous lot with excellent south exposure, tremendous views, and a creek nestled alongside the property providing relaxing nature sounds of cascading waters.
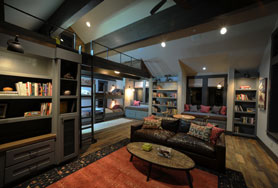
This home features three bedrooms and a specially-designed bunk room off the family room. The bunk room has four oversized bunk-beds to accommodate the family’s three young boys, and their friends, as they grow from grade school to college. The room also features a playroom/loft area above the bunk room which creates a fun and expansive place for the kids to hang out.
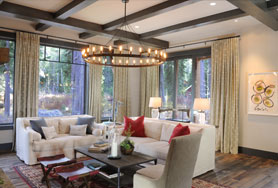
During the home design progress, the owners decided they wanted to maintain the kitchen, living, and dining rooms on the first level of the home, yet still capture the extraordinary views of the surrounding vistas.
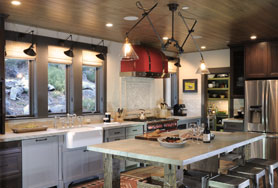
The main level features 11-foot ceilings which give a grand feel and take advantage of the views, while also stepping to a 9-foot dropped-ceiling detail at the kitchen for a more intimate gathering space.

