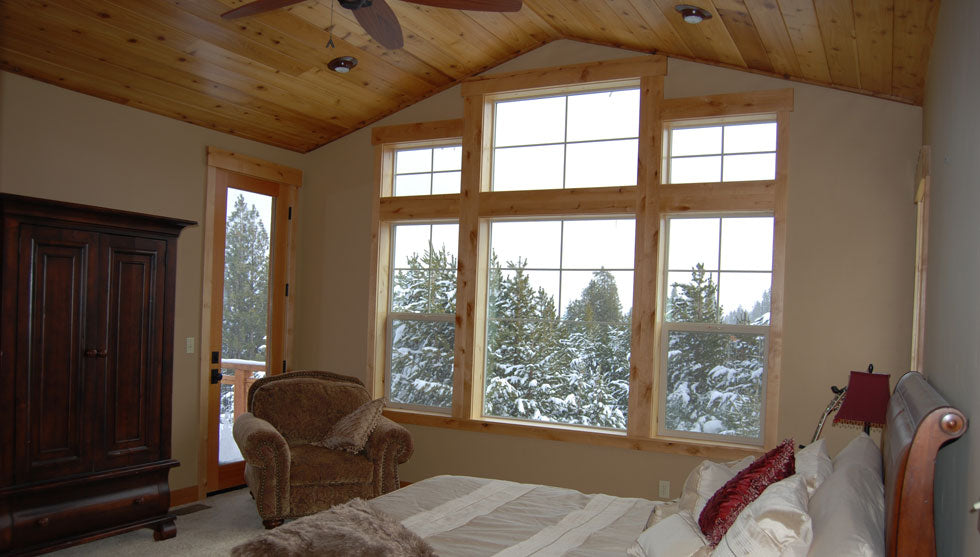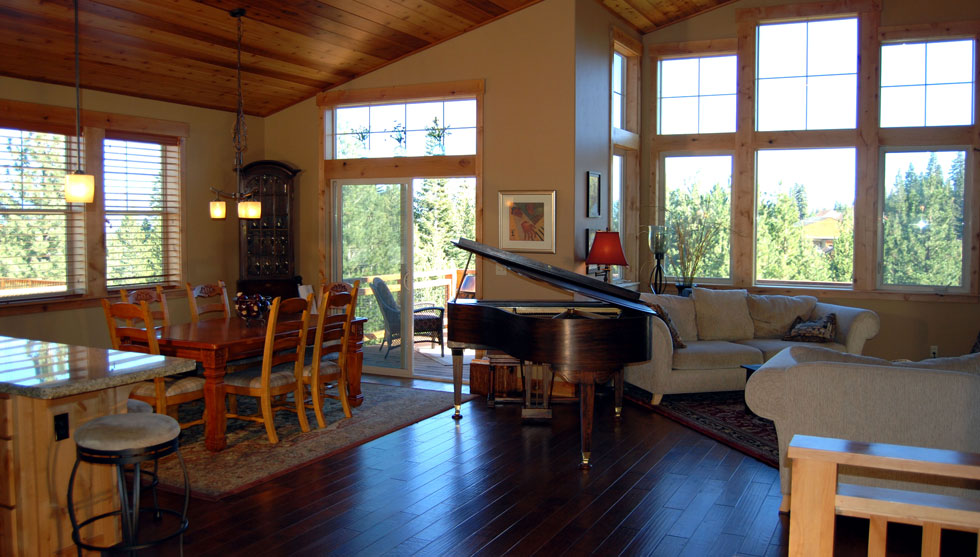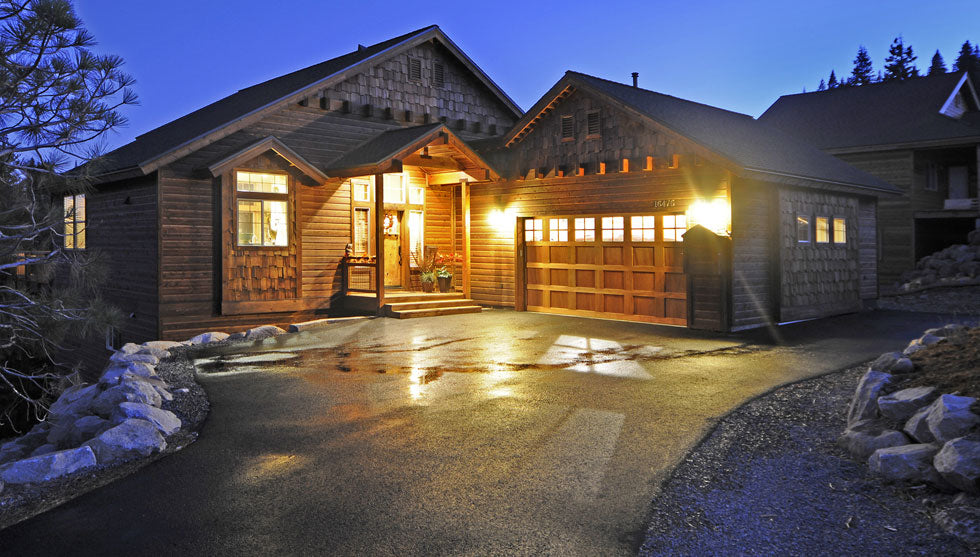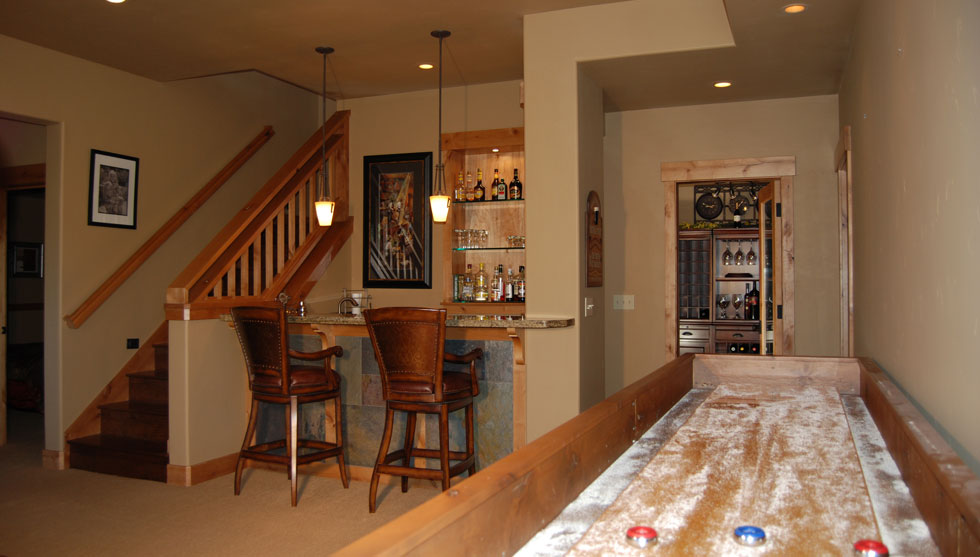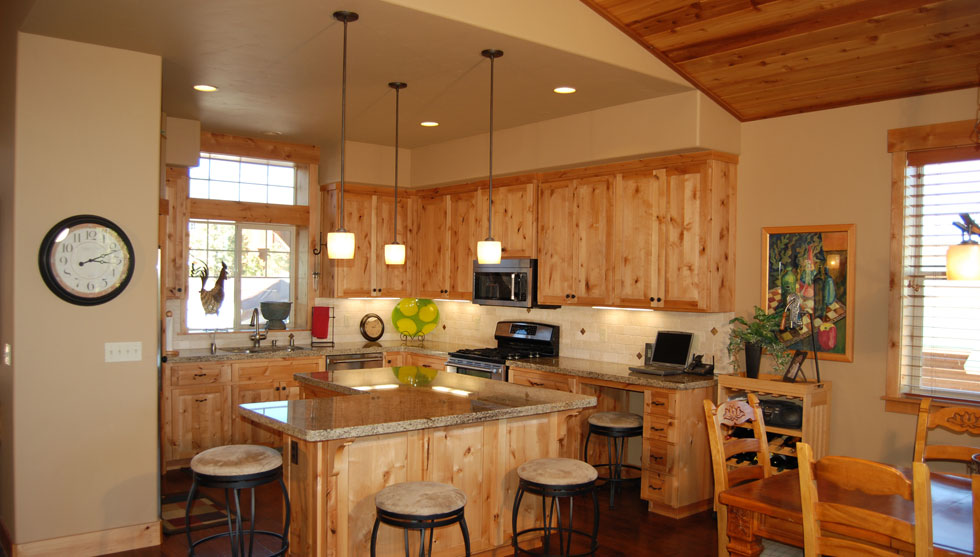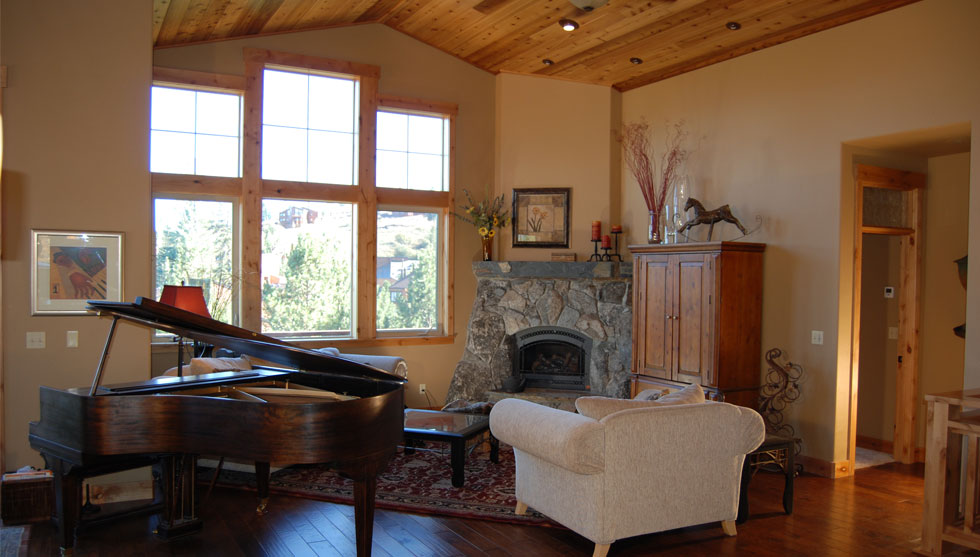
Gunter Residence
Project: Gunter Residence
Description: This Tahoe Donner home was designed for owner/builder Scott Gunter of Gunter Construction in Truckee, CA. Lake Tahoe Designs and Gunter Construction have worked together on an abundance of home design/builds for over a decade.
This intimate home features a free-flowing Kitchen, Living, and Dining area, four bedrooms, and a Bonus/Family room complete with a Bar and Wine Cellar. The floor plan is nearly 2,700 square feet and feels much grander with the vaulted, wood-lid ceilings throughout the main level and the 9-foot ceilings on the lower level.
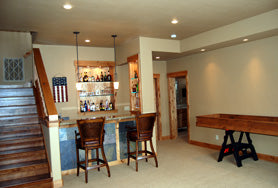
Decorative transom windows above the interior doors were also added to create a larger and more spacious feel and bring more light into all the home’s interior spaces.
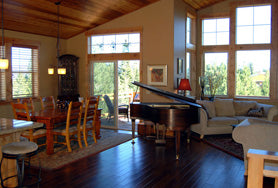
The window package and placement was well thought-out to capture the panoramic views of the Sierras and the Tahoe Donner ski area from just about every room in the house, and to also allow for furniture arrangement in front of and below the windows in the Living room.
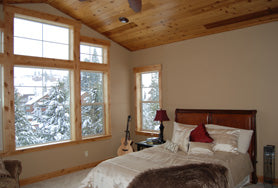
The home presents a charming curb appeal with the garage perpendicular to the living space and the custom shingle siding accents and corbel details.

