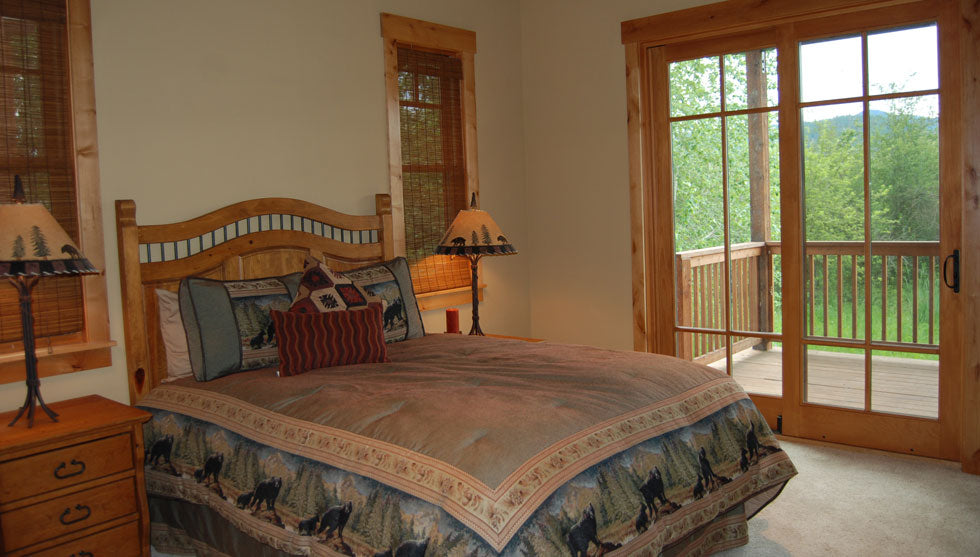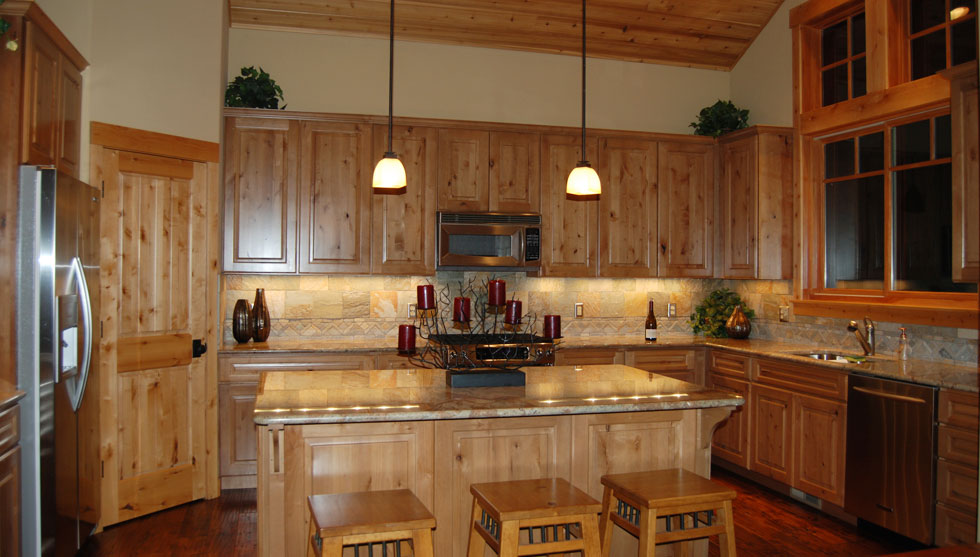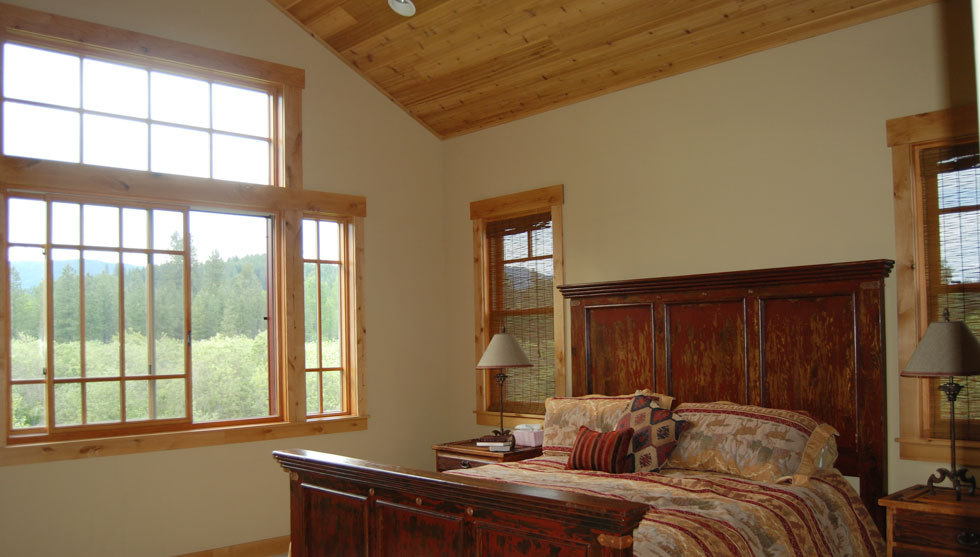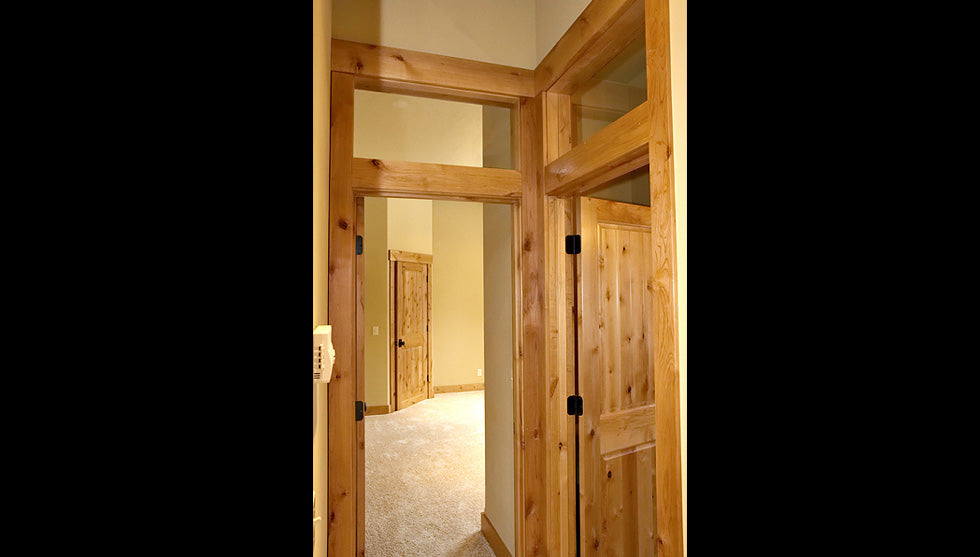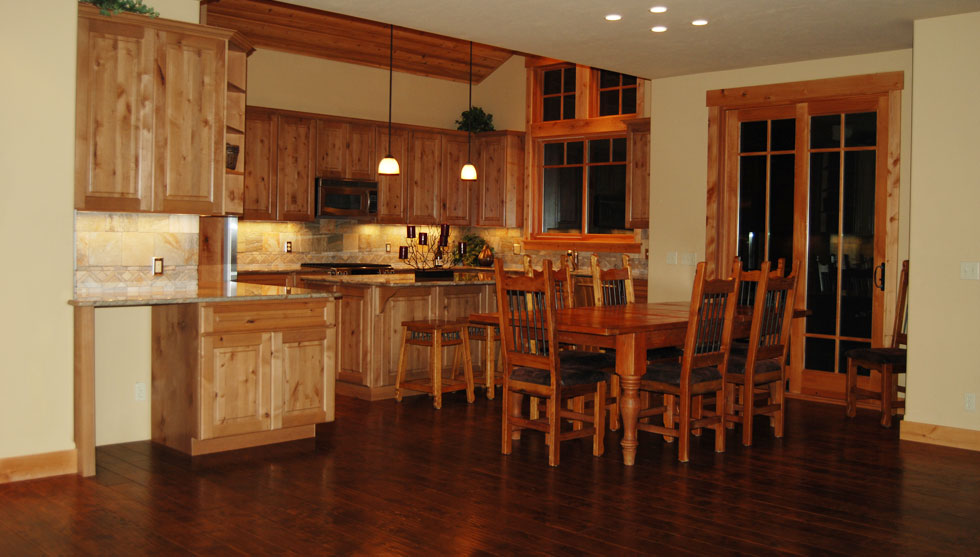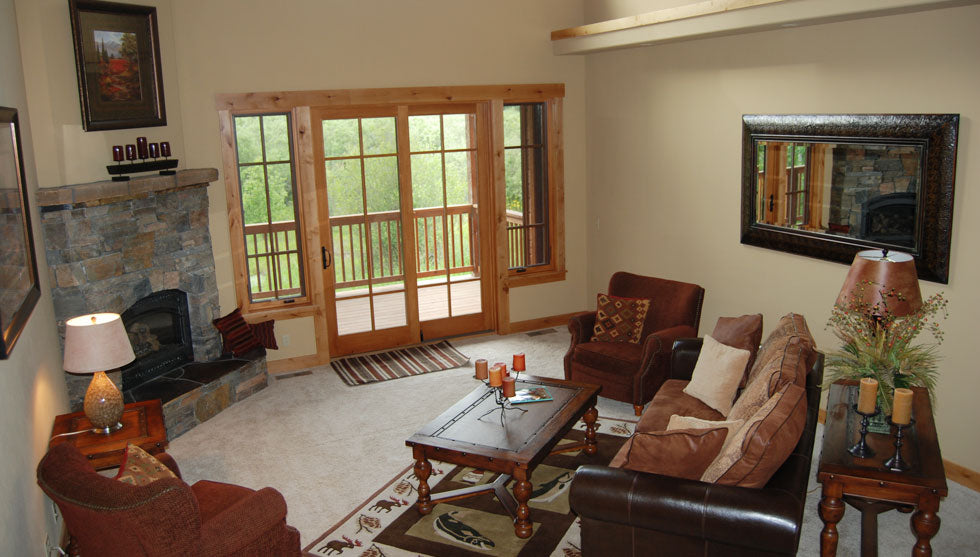
Dover Bay Resort Homes
Project: Dover Bay Resort Homes
Description: Lake Tahoe Designs created several custom high-end home plans for Resort Homes LLC that were built in Dover Bay, Idaho. Each property had different constraints or hurdles to address that had effect on the outcome of the floor plans such as flood plain issues, narrow lots, and setback requirements. Yet, Lake Tahoe Designs was able to achieve open, flowing floor plans for each home with generous spaces ideal for family gatherings and entertaining.
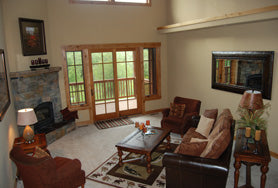
The floor plan of this featured home encompasses 2,500 square feet with the Kitchen, Living, Dining and three Bedrooms all on the main level. A Loft/Family room sits on the second level and features a wet-bar, balcony and a full bath. It’s the ideal location for the kids to hang out or for the adults to enjoy company.
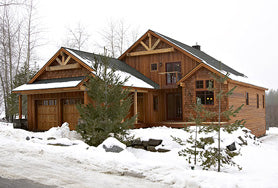
A lot of thought was put in to the front façade of the home to enhance the curb appeal and give the home a unique look with custom garage doors, eyebrow roof, and gable end wood trusses. The window package is comprised of quality wood windows with divided panes and an exquisite interior trim package.
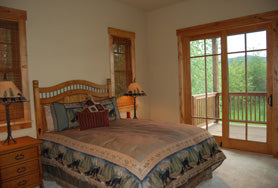
The interior bedroom doors also feature windows with transom windows above the door for an impressive grand feel.

