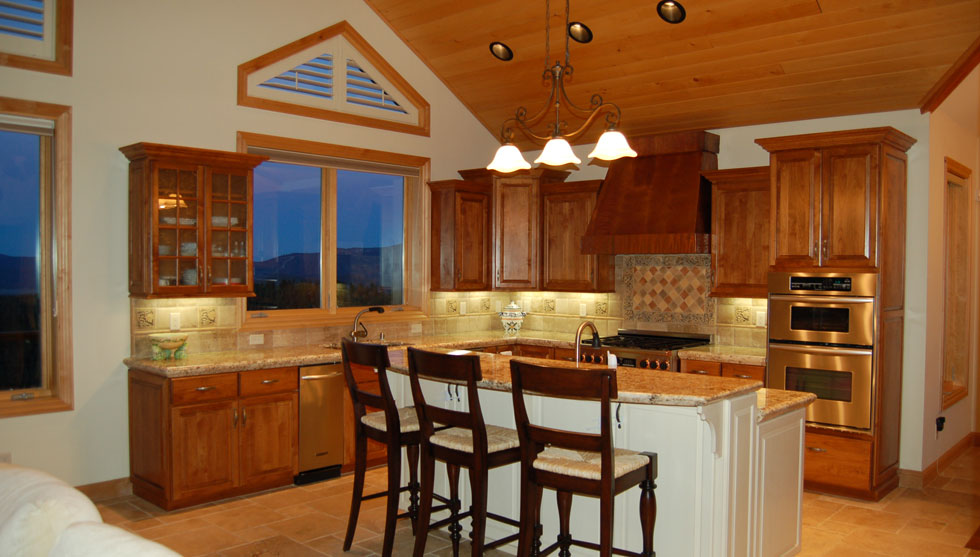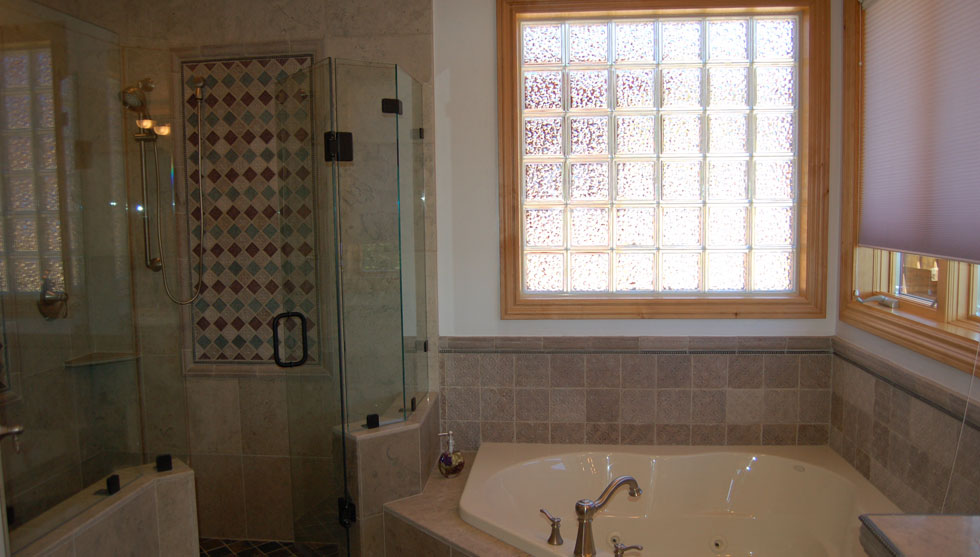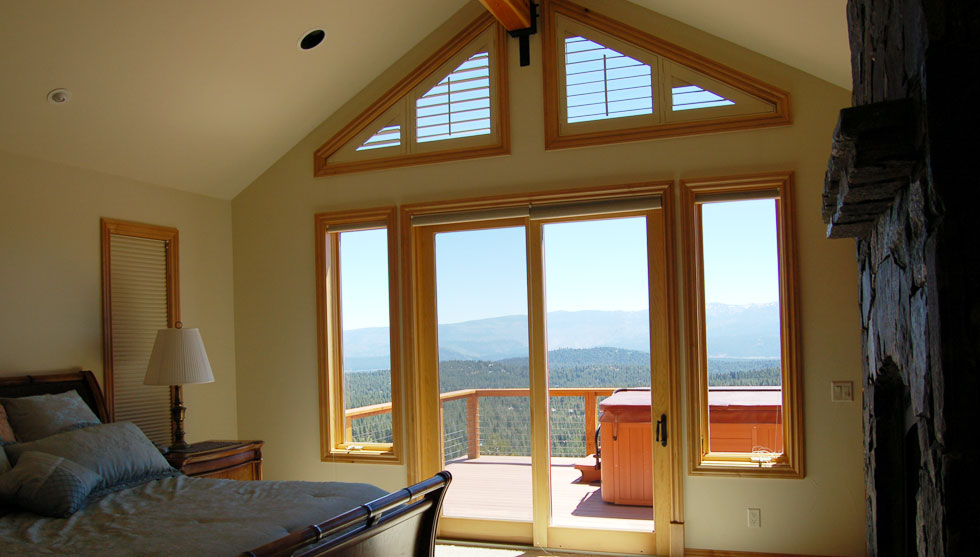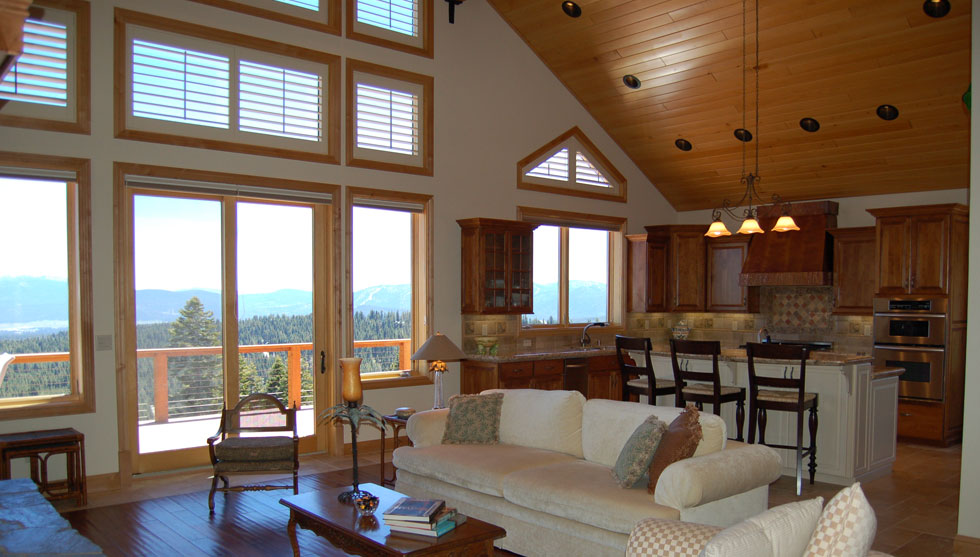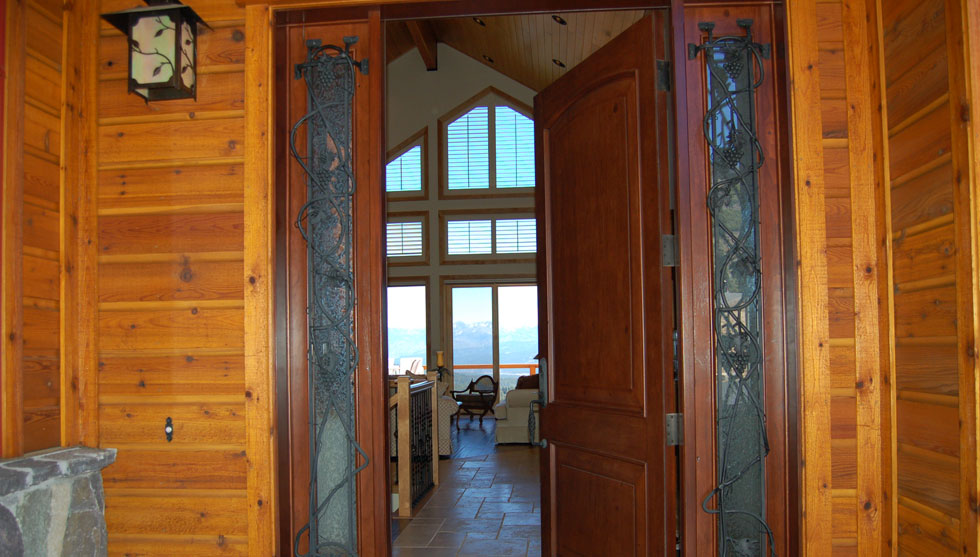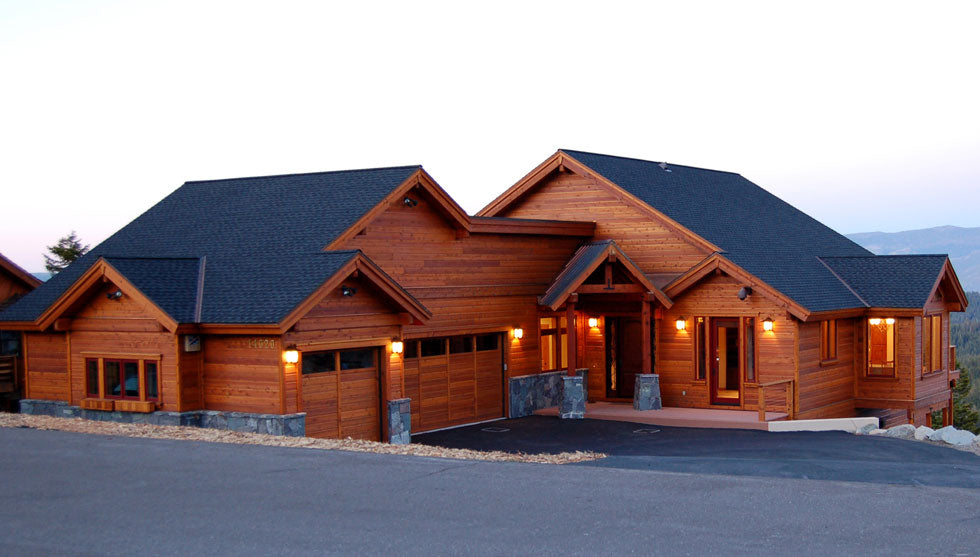
Clifton Residence
Project: Clifton Residence
Description: The owner of this home purchased the property because of the tremendous sweeping views of the Mount Rose Crest which is captured from nearly every space in the home starting with opening the front door. To further enhance the views, the owner opted for vaulted ceilings on the main level, 9-foot ceilings on the lower level, and an expansive glass window package through-out the home. Outdoor deck space was another important element on the owner’s wish-list. Lake Tahoe Designs incorporated over 1,200 square feet of deck space to the rear of the home on two levels –both which accommodate a hot tub for relaxation or entertaining.
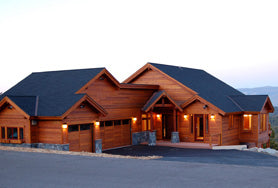
The home’s floor plan is approximately 3,950 square feet with 3 Junior Suites, a Master Bedroom Suite, and an Office/Library (which boasts a separate entrance).
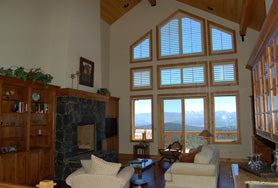
Both levels of the home have generous family/entertaining spaces complete with a fireplace, wet-bar, and a half-bath on each level.
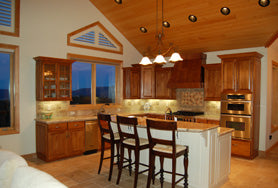
With all the expansive rooms in the home, including a laundry room, mudroom, and mechanical room too, Lake Tahoe Designs accomplished a fluid, straightforward design that proved to be cost-effective to build as well.

